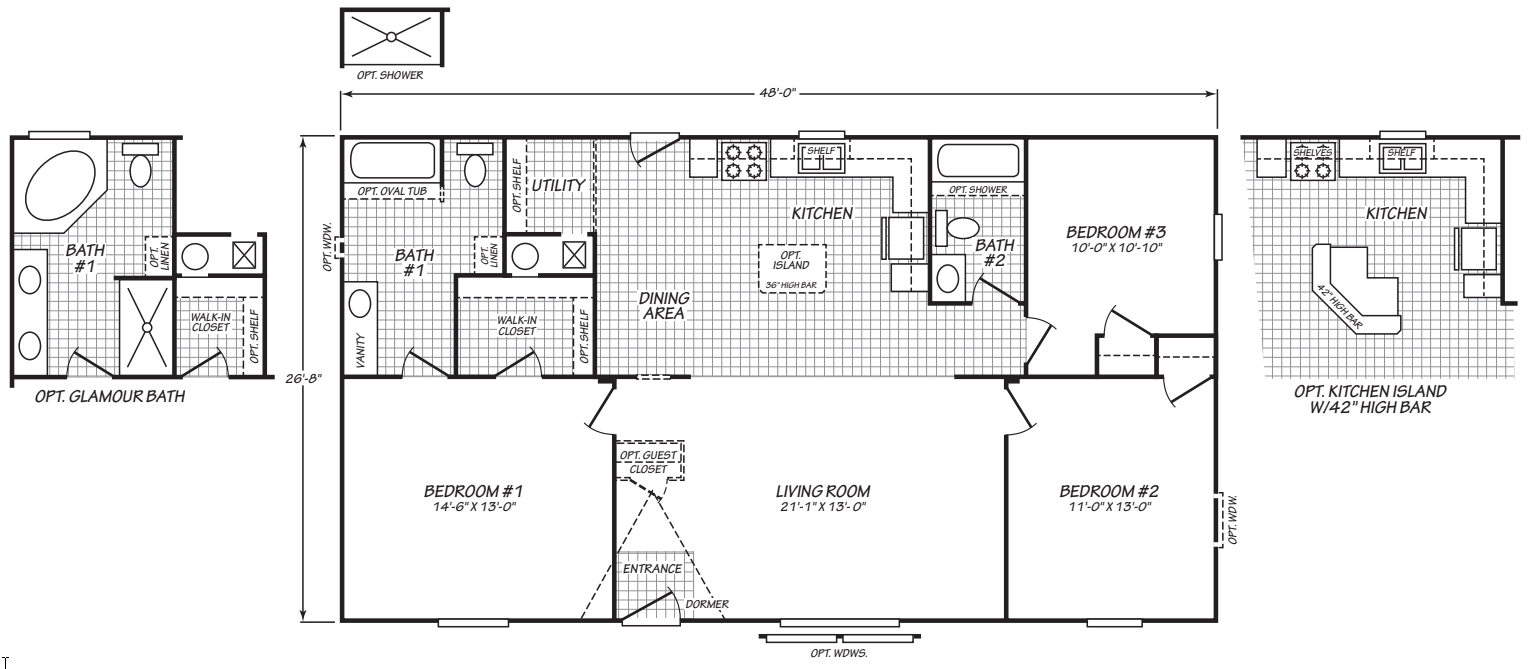AVAILABLE PLANS
Fleetwood Eagle
Looking for a spacious and stylish new manufactured home? Look no further than the Fleetwood Eagle! This beautiful home is now available for purchase through our online manufactured home dealership.
With 1296 square feet of living space, the Fleetwood Eagle offers plenty of room for you and your family. You’ll love the open floor plan, which makes entertaining a breeze. The kitchen is modern and fully equipped, with plenty of counter space and storage. And with three bedrooms and two bathrooms, there’s plenty of room for everyone to relax and unwind.
Price
3D Tour
View our interactive 3D tour of this floor plan.
Specs
| 2 Beds | 2 Baths | 1,296 sq ft |
Price
Specs
| 3 Beds |
| 2 Baths |
| 1,296 sq ft |
Standard Features
Energy Saving
R-21 R-11 R-11 insulation standard
LED lighting throughout
Energy Star upgrade available
Dual Glazed, Low E Vinyl Windows with Argon Gas
Plumbing
All fiberglass one piece tub/showers
8″ deep stainless steel standard kitchen sink
Pex water lines
Single-level faucet with side sprayer in kitchen
Single lever bathroom faucets
30 gallon electric water heater standard
Porches- Standard or Optional Per Brochure
Composite decking material standard.
Covered and lighted.
Exterior and Construction
19/32″ T&G OSB decking
2×6 16″ OC joists
Vertical Fiber Cement siding
2×4 Side Walls
Architectural Shingles
Standard 20# Roof Load
3/12 Roof Pitch
1/” High Density Sheetrock
Standard Dormer (location varies by model)
96″ Flat Ceilings
Bathrooms
All fiberglass one piece tub/showers
Elongated china toilets standard
Mirrors mounted over each sink
Electrical
All electric home with 200 Amp main panel
Electric forced air furnace and ducts
Recessed LED can lights
Doors and Windows
Generously sized windows throughout
Waterfall door trim
Rounded brushed nickel knobs
Cabinetry
All Wood cabinet doors and face frames, with raised panel doors.
Matching wood crown molding
Hidden hinges
Brushed nickel knobs
Doors over doors construction
Floor Covering
15oz Carpet and 3/8 Rebond Pad
High-wear linoleum in wet areas
Décor
Choose your décor items from the selections curated by our interior designers.
Optional coffered ceiling
Best Manufactured Home floor plans at the lowest industry pricing
The Fleetwood Eagle isn’t just beautiful – it’s also built to last. We stand behind our homes with comprehensive warranties, so you can have peace of mind knowing that your investment is protected. Whether you’re a first-time homebuyer or looking for a comfortable and affordable upgrade, the Fleetwood Eagle is an excellent choice.
So why wait? Reach out today to learn more about the Fleetwood Eagle and our other new manufactured homes for sale. Our team of experts is standing by to help you find the perfect home for your needs and budget.

